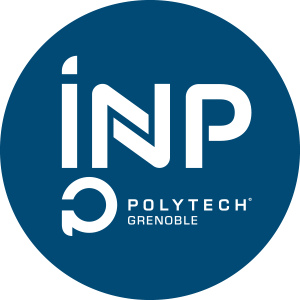Number of hours
- Lectures -
- Projects -
- Tutorials 12.0
- Internship -
- Laboratory works -
- Written tests -
ECTS
ECTS 0.1
Goal(s)
- Produce simple civil engineering drawings (formwork, earthworks, sections, sections) while respecting drawing conventions (scale, dimensioning, line types, hatching, cartridge, etc.);
- Technical vocabulary of civil engineering
Content(s)
1. Introduction
1.1 Civil Engineering drawings
1.2 Scales
1.3 The layout
1.4 Applications: 3D visualizations
2. Orthogonal projections
2.1 Definitions
2.2 Projections
2.3 Application (TP): formwork plans for bridge or abutment piers
3. Cuts and sections
3.1 Definitions - interest
3.2 Application (TP)
4. The quotation
4.1 Vocabulary
4.2 What does the standard say?
4.3 Application (TP): building formwork plan and TP
5. Building formwork plans
5.1 Definitions
5.2 Identification of structural elements
5.3 Slab and foundation formwork plans
5.4 Applications (TP): slab formwork plan
6. The earthworks
6.1 Why earthworks?
6.2 Calculation of cubatures
6.3 Land entry lines and level lines
6.4 Application (TP): anchoring block for a cable car tower
Technical vocabulary of construction (slabs, beams, columns)
CC
The course exists in the following branches:
- Curriculum - GGC - Semester 5
Course ID : KAGG5M18
Course language(s): 
You can find this course among all other courses.
Guide du constructeur en bâtiment, maîtriser l'ingénierie civile. Robert Adrait, Jean-Paul Battail, Daniel Sommier



